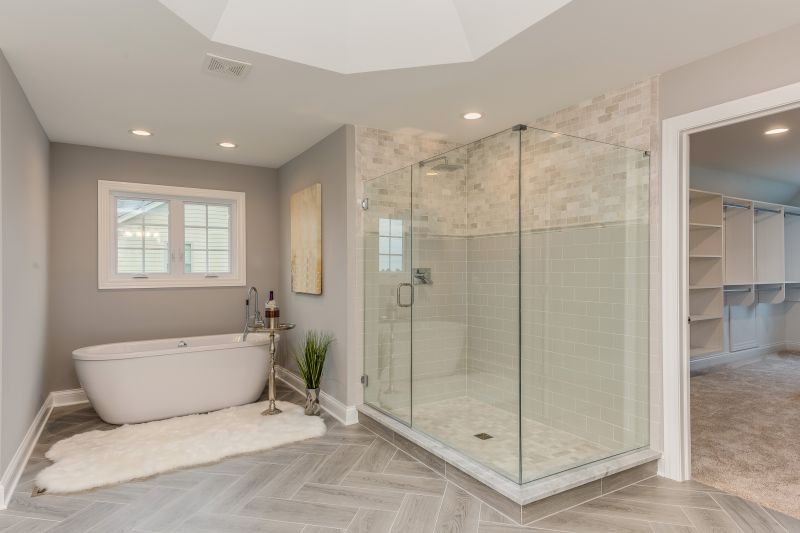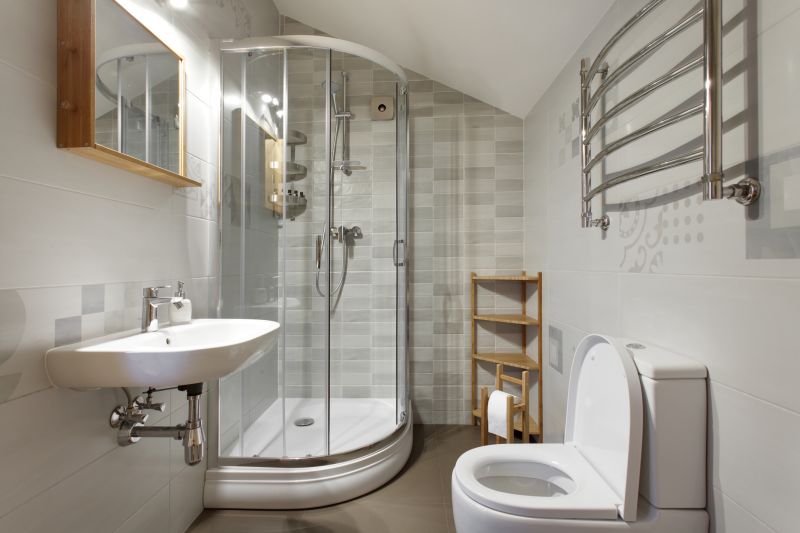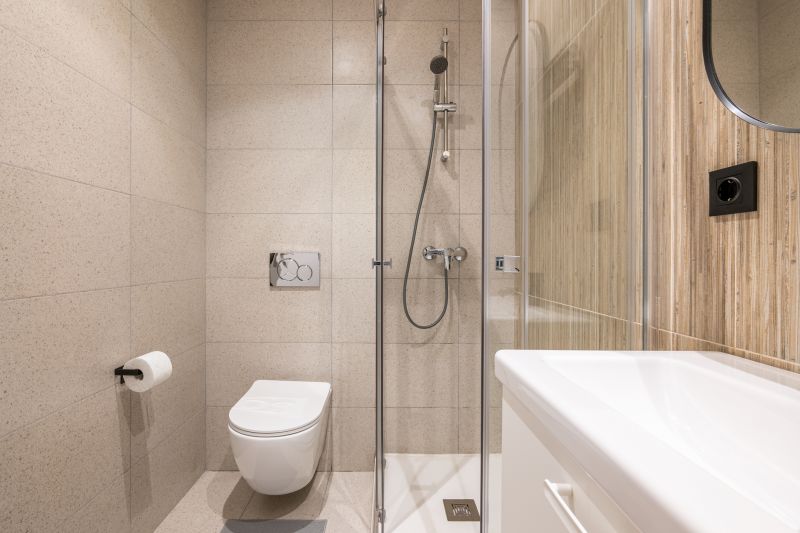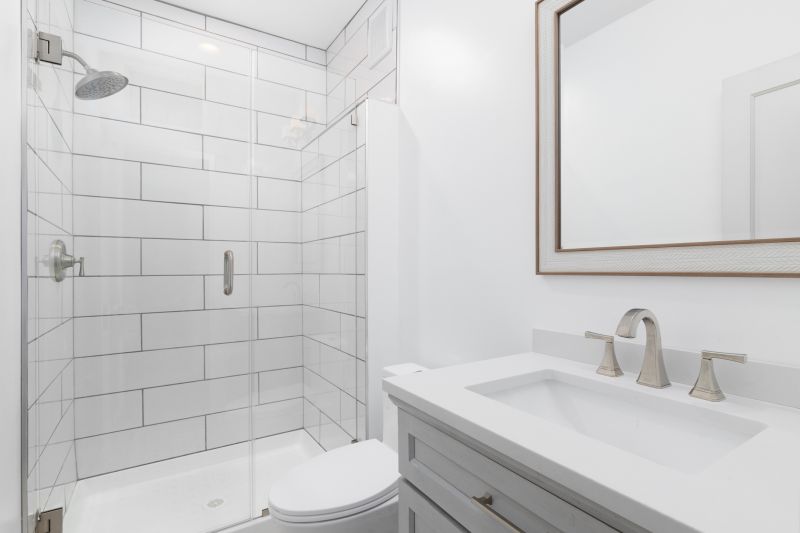Small Bathroom Shower Planning Made Easy
Designing a small bathroom shower requires careful consideration of space utilization, functionality, and aesthetic appeal. Efficient layouts can maximize limited space while providing comfort and style. Common configurations include corner showers, walk-in designs, and compact enclosures that optimize every inch. Thoughtful planning ensures that even the smallest bathrooms can feature a functional and attractive shower area.
Corner showers are ideal for small bathrooms, utilizing two walls to create a compact, efficient space. This layout frees up valuable floor area and can be customized with sliding or hinged doors to enhance accessibility.
Walk-in showers provide a sleek, open feel that makes small bathrooms appear larger. They often feature frameless glass, minimal hardware, and can include built-in niches for storage, combining style with practicality.

Compact shower designs maximize space without sacrificing style, often incorporating corner configurations and glass enclosures.

Innovative layouts include sliding doors and built-in shelves to optimize functionality in tight spaces.

Minimalist glass enclosures and integrated benches enhance the aesthetic and usability of small showers.

Creative use of vertical space with niches and shelves helps keep essentials organized without cluttering the area.
| Layout Type | Advantages |
|---|---|
| Corner Shower | Optimizes corner space, easy to access, customizable doors |
| Walk-In Shower | Creates open feel, enhances natural light, minimalist look |
| Sliding Door Enclosure | Saves space, prevents door swing interference |
| Compact Tub-Shower Combo | Versatile, combines bathing and showering in small areas |
| Neo-Angle Shower | Utilizes corner space efficiently, stylish design |
| Shower with Built-in Bench | Provides seating, adds functionality without extra space |
| Glass Partition Shower | Expands visual space, modern aesthetic |
| Open Concept Shower | Maximizes openness, simplifies cleaning |

